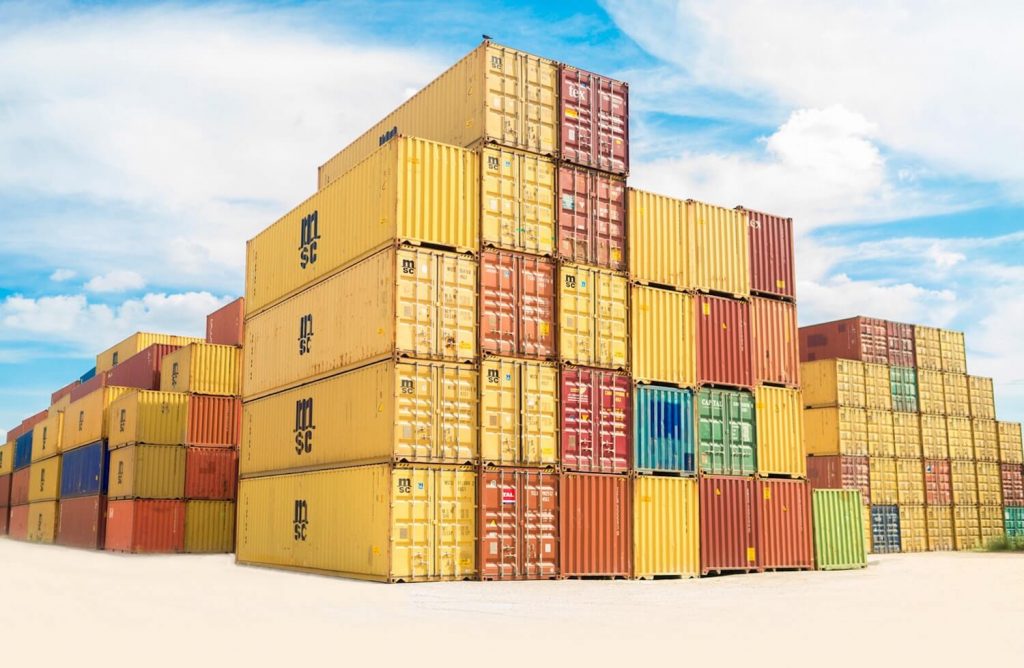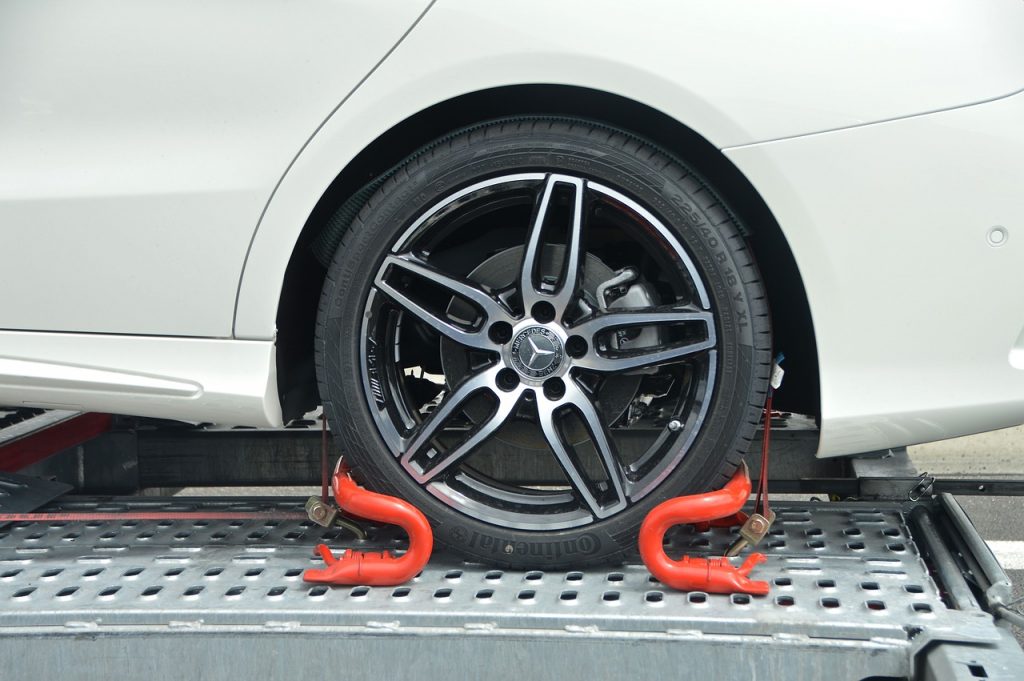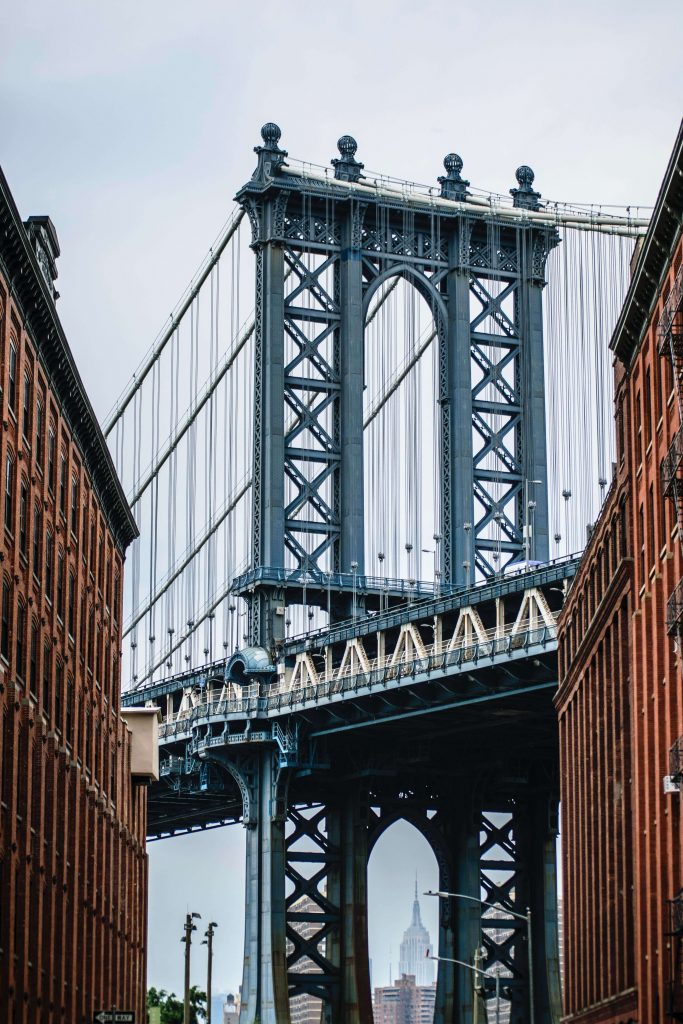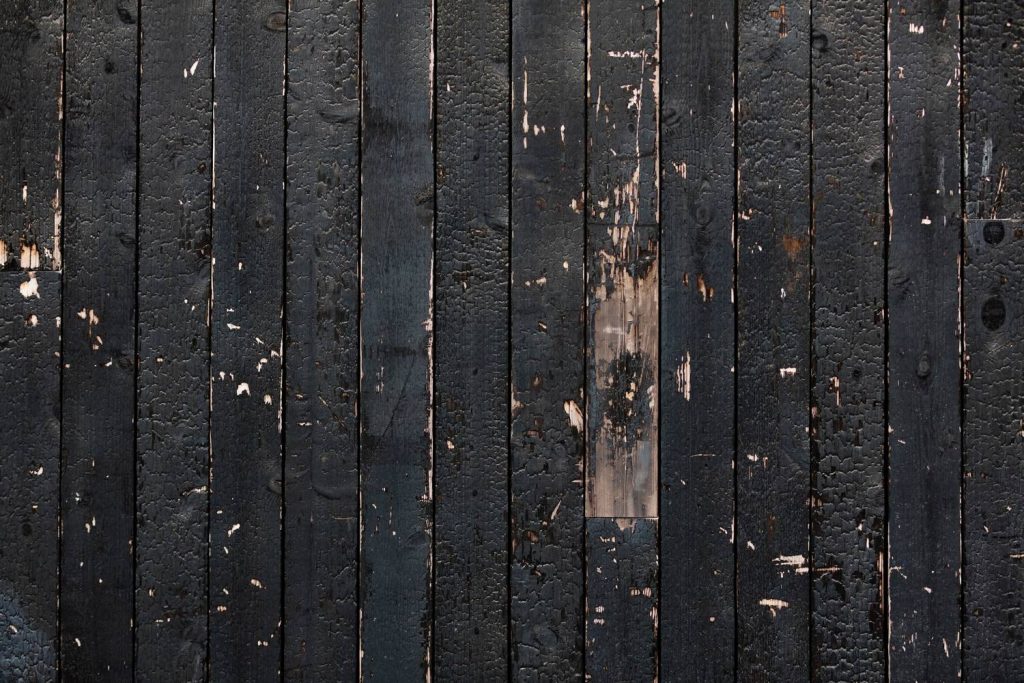
How is a sea container built? The sea container is built in accordance with ISO standards and the criteria contained in the CSC, i.e. the International Convention on Safe Containers. The documents specify safety criteria and minimum strength requirements.
Sea container – basic construction
The basic structure of a sea container consists of a frame, corner fittings, fork pockets, floor, walls, roof and doors. The most popular are steel containers, but it is not the only material from which the container can be made.
The sea container must be constructed in such a way that 9 fully loaded containers can be safely placed on it. The most popular containers are the so-called “forty” and “twenty”, whose colloquial name comes from their length in feet. These sea containers account for approximately 90% of all containers in use.
- https://www.arenka.pl/pierwsze-ubrania/
- https://www.burnerz.pl/jaka-szkole-trzeba-skonczyc-zeby-zostac-ortodonta/
- https://www.maius.edu.pl/jakie-kontenery-mozna-oddac-do-skupu-kontenerow-morskich/
Sea container frame
The frame of the sea container is made of steel profiles. The frame consists of 4 corner posts, 2 upper longitudinal beams, 2 upper longitudinal beams, 2 lower longitudinal beams and 2 lower lower cross-beams. Perpendicularly to the lower longitudinal beams, transverse ribs are built in, constituting the basis for the container floor. A special tunnel can also be built into the floor, which is called a gooseneck. This tunnel is responsible for lowering the total height of the container semi-trailer, including the container. Gooseneck can be found in 40-foot containers and larger.
Corner hooks in a sea container
Corner hooks are welded into the corners of the sea container frame . The four upper corners allow you to load or unload the container, while the four lower corners allow you to mount and secure a sea container placed on a ship, on a wagon or on a semi-trailer. The corner hooks are built into the frame structure so that they protrude from 6 to 17 mm in relation to the roof surface and the base, and due to their role, the corners must be made of reinforced steel.
Floor, roof and walls of a sea container
Sea containers must be airtight and provide adequate protection for the transported goods, which are often sensitive to weather conditions. The interior of the container must remain dry, therefore tests are carried out consisting in directing a stream of water with a pressure of 1 bar onto the appropriate surfaces of the container.
The roof and walls are made of trapezoidal sheet metal with a thickness of 1.5 mm, while the floor is made of container plywood with a thickness of 25 to 30 mm, sometimes boards are also used.
In the corners of the walls you can find ventilation grilles that do not allow water to get inside, and allow air exchange while preventing condensation of water vapor. Due to the fact that the frame bears the entire load, the roof on an area of 0.18 m 2 should withstand a load of 300 kg. Thanks to this, two people who have been commissioned to perform service work or attach crane hooks can be in one place on the roof.
Door in a sea container
Double-leaf doors are usually located on the short wall, but sometimes you can find additional doors on the side walls as well as on the short wall. The doors are sealed with rubber seals, and closing and opening the doors is possible thanks to container closures, which consist of bolts, rods, clamps, handles and customs closures.
Hinges and bolt sockets are welded to the frame. Plates and stickers are also placed on the door to properly mark the sea container .
Fork pockets in sea container
Fork pockets can be found on 20 foot containers and smaller. These are openings in the bottom beams thanks to which an empty sea container can be lifted with a forklift. However, in order not to damage the container, the forks of the forklift must be equal to the width of the container, while the spacing and size of the pockets are specified by ISO standards.
Dimensions of sea containers
The dimensions of the sea containers as well as the gross weight of the containers are specified in the international standard ISO 668 Series 1 freight containers – Classification, dimensions and ratings. According to the ISO standard, the basis for dimensioning is a container with a length of 40 feet, i.e. 12,192 mm. Other lengths are arranged such that a 40 ft module is subdivided into smaller modules with the proviso that there must be a gap of 76 mm or 3 inches between each module.
Each container has its own fixed symbol. Thus , a sea container with the symbol 1A is a 40-foot container, then the symbol 1B is a 30-foot container, 1C is a 20-foot container, and 1D is a 10-foot container. You can also find non-standard containers, such as a sea container with the symbol 1E, 45 feet long, characterized by an additional set of corner hooks in the 40-foot container spacing.
Typical sea containers are 8 feet wide, i.e. 2438 mm, while the corner spacing for such containers is 2259 mm. The width of the containers can be greater, but the spacing of the corners remains the same.
The height of sea containers is defined by the ISO standard and is included in the symbol of a given container by repeating the letter. Thus, a 40 with the symbol 1A will be 2438mm high, 1AA – 2591mm high, and the symbol 1AAA will be 2896mm high. Sea containers with a height of 2438 mm are very rare.











